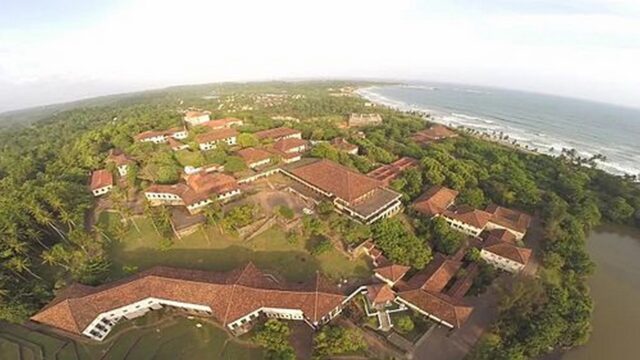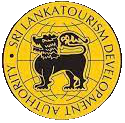Veteran Architecture Geoffrey Bawa’s Creations in Sri Lanka
Geoffrey Bawa, the pioneer of Tropical Modernism, had a vision which greatly influenced architectural styles in Sri Lanka and other parts of the world. His dream was to create a space where the indoors and outdoors become one. Imagine this – the warm afternoon sun on your face and the rustle of leaves in the cool evening breeze, experienced from the comfort of your living room; a courtyard with moss-stained pots overflowing with greenery; or a large boulder in the middle of a hotel lobby.
Bawa’s vision was to accentuate the most beautiful aspects of nature and put it on display in a domestic setting. He created a number of notable spaces during his lifetime and influenced many architects and designers. Here is a guide to exploring many of Bawa’s masterpieces when you next visit Sri Lanka. Let the master guide you as you experience the beauty of the island through his eyes.
1) Parliament Building
Bawa had envisioned the parliament building surrounded by water on all sides. The structure was built on a manmade lake with staggered and asymmetrical planning. The structure has a cascade of roofs with the centrally placed main pavilion having the highest elevation and five satellite pavilions. The floating island structure and the copper-clad pyramid roofs create a sense of grandeur that the parliament building demands. Having a man-made water body in a tropical country with high humidity poses the challenge of adding to it. The structure, however, counters it by the efficient ventilation and the large no. of range smaller openings in the façade. The entrance of the building is a long road called the ceremonial drive which later on splits towards the two entrances for the parliament members and the staff.
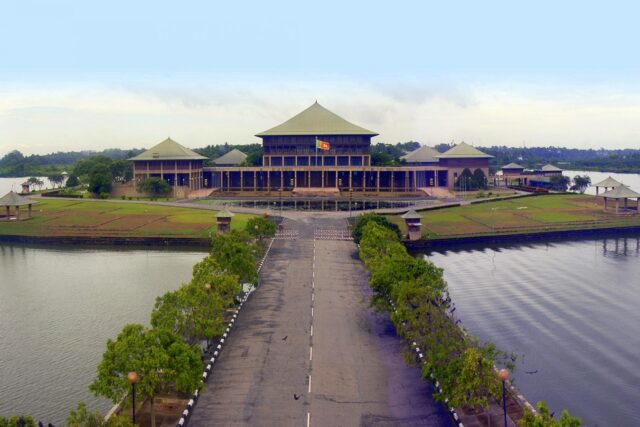
2) Heritance Kandalama Hotel
Perched along the banks of Kandalama Lake, surrounded by lush greenery on the outskirts of Dambulla town, lies one of Bawa’s most famous structures – Heritance Kandalama. The hotel is a reflection of its surroundings and it is both a stunning place to look at, as well as a stunning place to look out from. Built in a minimalistic style, the hotel sits on a rocky outcrop with wooden panelled rooms, green vines overflowing from balconies and even a large rock boulder in the hotel lobby – it is the perfect embodiment of Bawa’s tropical modernism.
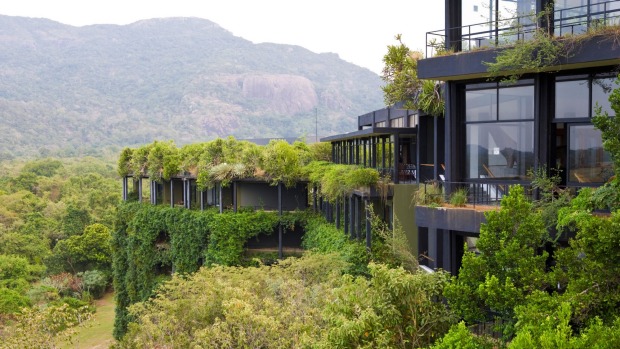
3) Jetwing Light house
Another one of Bawa’s hotels, Jetwing Lighthouse sits on a small rocky outcrop and overlooks the gorgeous turquoise sea. The hotel is shrouded by tall swaying palm trees and makes the most of its beautiful surroundings. Each room incorporates the idea of indoor-outdoor living and one of its best features is that no matter what window you gaze out of – whether it be facing the ocean or a courtyard- you will always have a picturesque view.
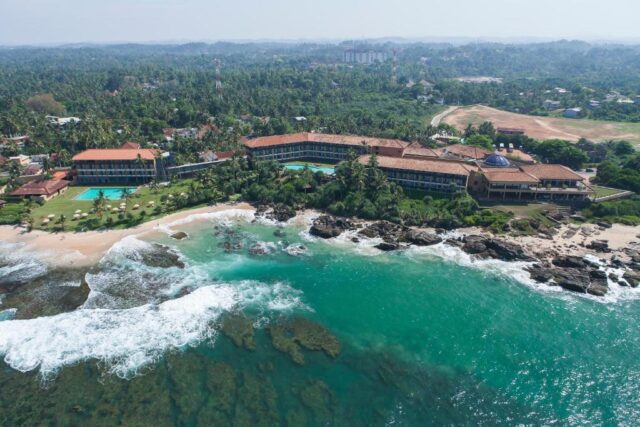
4) Jetwing Beach
Jetwing Beach sits on the golden strip of Negombo beach and features rolling gardens and unique Sri Lankan architecture. The hotel also has 22 Bawa Rooms which have been heavily influenced by tropical modernism; clean white interiors with tones of brown complement the surrounding landscape and natural light floods the rooms giving it a wonderful ‘beach feel’.
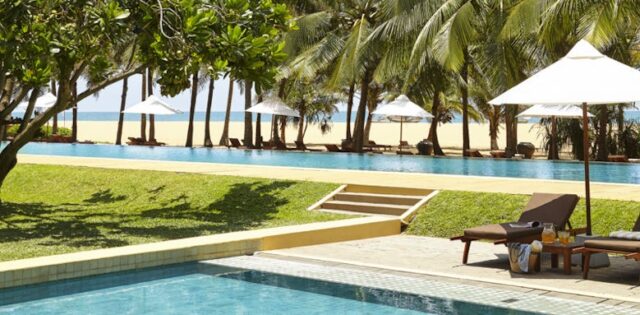
5) Seema Malaka
Seema Malaka is a Buddhist temple complex constructed on lake Beira. It was originally constructed in the 19th century and redesigned by Bawa after the original structure slowly sank. It is an architectural monument devoid of flashy ornamentation that serves as a place for rest and meditation. The campus comprises three overwater platforms connected to each other and the land by bridge-like boardwalks. The entire structure has a coral white base and signature blue pyramid roofs. On one of the man-made islands, there is a Bodhi tree.
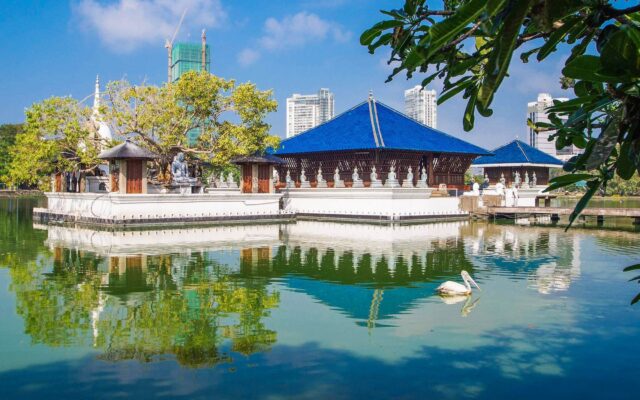
6) Steel Corporation Office and Housing
The steel mills on the outskirts of Colombo required the main office along with accommodation on the same campus which was commissioned to Bawa. It is a G+3 structure with yet another land water interface. In the structure every floor is cantilevered over the floor underneath, thus acting as a shading device and weather protection within the structure. The staff housing was developed towards the west of the steel mills which is in the form of cottages placed along the contours.
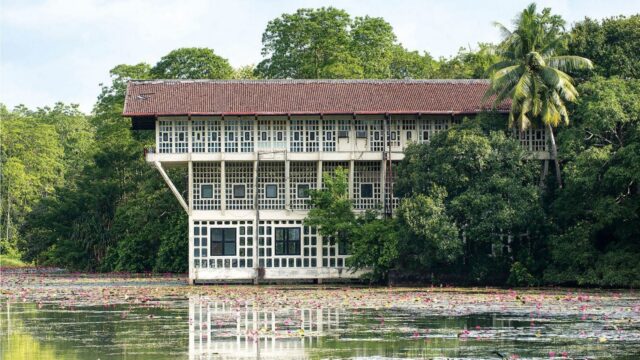
7) Bluewater Hotel And Spa
This is yet another beach hotel from Bawa’s works, however, unlike the other sites, this land parcel did not have topographical features to offer uniqueness to the design. The architect used one of his unbuilt designs to create a unique accommodation facility. He has opted for a more rest house-type vibe for this facility. The design possesses subtle elements such as the large entrance porch and the linear arcade running across the garden courts all the way through. The ambiance is also impacted by the small landscape elements that connect the interior with the adjacent coconut groves.
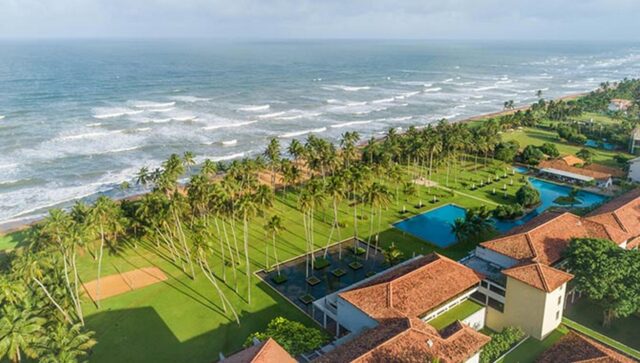
8) Ruhuna University Campus
The university campus was developed on hilly terrain. The campus consisted of over 50 blocks and the campus was planned on an orthogonal grid aligned in the north-south direction. The structure and the materials incorporated were from the Porto-Sinhalese architecture. The blocks were connected with covered loggias or corridors. The numerous pavilions in varying sizes are placed around the garden courts and verandas in succession. The circulation despite the grid is designed along varying contours.
